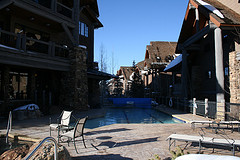Bear Paw Lodge
205 Bear Paw
Beaver Creek, CO 81620
Beaver Creek, CO 81620
Square Footage:
1,500 –
3,000 sqft
View Listings in Bear Paw Lodge
Ski In Ski Out:
yes
On Bus Route:
not available
Golf In Community:
not available
Pool:
yes
Hot Tub:
yes
Weight Room:
not available
Front Desk:
not available
Year Built:
2000
Underground Garage:
yes
Near Water:
none
Type:
condo
Vacation Rental:
not available
Hotel:
not available
These elegant mountain lodge condominiums are adjacent to the Cabin Fever ski run; all residences truely ski-in, ski-out. Unobstructed views of the ski slopes and the Gore Range. This complex consists of four buildings with spacious two, three, and four bedroom floor plans. Central lobby and reception area. Private ski storage, heated pool and hot tub! Amenities include hardwood floors, marble counter-tops, old-world tile bathrooms, large great rooms and living areas, and beautiful stone fireplaces. Underground parking and some semi-private elevators.
Owners qualify for a Signature Golf membership option to The Club at Cordillera.
Site Features:
-
On-mountain ski-in, ski-out location
-
Along the edge of Cabin Fever ski run
-
Near the Bacheor Gulch Express for village-to-village skiing of Beaver Creek, Arrowhead, and Bachelor Gulch
-
Dramatic views of the Gore Range
Residence Features:
-
Solid fir, double-panel doors with tongue-and-groove detail
-
Knotty pine trim throughout
-
White oak hardwood flooring in kitchen, living and dining areas, and hallways
-
Wool-blend carpet in bedrooms
-
Powder room and entry floors of Indian slate
-
Gas fireplace in living area with moss rock surround, Colorado buff sandstone slab hearth, and knotty pine mantel
-
Custom knotty pine cabinetry in kitchen and bathrooms
-
Stone tile countertops in kitchens and backsplash of full-height Indian slate wtih coordinating animal motif deco tiles
-
Stainless steel, professional appliances include side-by-side refrigerator/freezer with ice and water dispenser, and quiet series dishwasher
-
Stainless steel double-bowl kitchen sinks with European-style faucet and hot water dispenser
-
Light, hand-trowled textured walls and ceilings
-
Kohler sinks and toilets in white with polished chrome fittings and hardware
-
Master bath features travertine tile floors, showers, countertops, and whirlpool tub decks
-
Ceramic tile in secondary baths with matching counters and trim
-
Maytag washer and dryer







