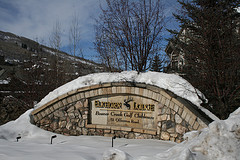Elkhorn Lodge
51 Offerson
Beaver Creek, CO 81620
Beaver Creek, CO 81620
Square Footage:
700 –
3,000 sqft
Ski In Ski Out:
yes
On Bus Route:
yes
Golf In Community:
yes
Pool:
no
Hot Tub:
yes
Weight Room:
yes
Front Desk:
yes
Year Built:
1996
Underground Garage:
yes
Near Water:
none
Type:
condo
Vacation Rental:
not available
Hotel:
not available
Walk out to Elkhorn Lift, Chair 14 and adjacent to Beaver Creek Clubhouse. Lodging options include studios, one, two, three, and four bedroom penthouse suites. Each offers fireplace, balcony, fully equipped gourmet kitchen and spa tub in master bathroom. Free shuttle to other lifts and to pedestrian plaza for shopping and dining. Complimentary underground parking garage.
Amenities:
-
Ski-in/ski-out
-
Two outdoor hot tubs
-
Exercise facility
-
Concierge service
-
Daily maid service
-
Complimentary shuttle within the resort
-
Executive boardroom for meetings for up to 30 people
-
Private golf club storage (summer)
-
Private ski storage (winter)
Condominium are uniquely furnished and appointed with features such as:
-
Granite countertops
-
Knotty pine custom cabinetry
-
Custom crown molding in living and dining rooms
-
Cable TV and phone outlets in living room and all bedrooms
-
Individual thermostats at each living area
-
Gas hydronic baseboard heat system
-
Hardwood floors in entry areas and kitchens
-
Pewter appearance door and bath hardware
-
Hand-troweled wall finish
-
Fireplace
-
Washer/dryer (in most residences)
-
Date port on the phone
-
Fully equipped kitchen
-
Jacuzzi tub in master bathroom (available in larger units)
-
Balcony or Patio (available in larger units)
Kitchen:
-
Knotty pine custom cabinetry with raised panel doors (with concealed hinges)
-
Large breakfast bar with knotty pine paneled front
-
Natural slate tile countertops with hardwood edge
-
Large, fully equipped kitchen with microwave oven, self-cleaning range, refrigerator/freezer, dishwasher, disposal
-
Kohler full-sized double cast iron sink
-
Hardwood floors
-
Decorative recessed lighting
Living Room:
-
9 foot high ceilings with crown molding around perimeter
-
Large divided lite clad wood windows
-
Stone surround at gas fireplace with wood mantel and stone hearth
-
Access to private decks
-
Guest powder room or shared bath access
Bedrooms:
-
9 foot high ceilings
-
Balcony access from most master bedrooms
-
Master bedrooms have spacious private baths
-
Large walk-in closets in most master bedrooms
Baths:
-
Kohler fixtures
-
Double lavs and Travertine counters in master baths
-
Jacuzzi Whirlpool tub in master baths
-
Tile vanity tops with hardwood edge and accent tiles
-
Full width vanity mirrors
-
Tub and shower areas have ceramic tile surrounds
-
Glass shower enclosures in master baths
Building Features:
-
Private entrance drive and porte cochere for guest arrival
-
Large, comfortable check in lobby with lounge
-
Heated underground parking garage
-
Private ski in entry from skiway
-
Owners' ski storage locker room
-
Staffed Owner Services Desk in entry lobby
-
Fully equipped exxercise room (stationary bikes, stair stepper, treadmill, multi-function weight machine)
-
Club/Meeting room wtih atttached catering kitchen
-
Paneled knotty pine solid wood doors
-
Fire/life/safety alarm and monitoring system including low temperature monitoring and fire sprinkler system
-
Double glazed insulated metal clad wood windows and deck doors
-
Concrete floors and sound insulated party walls
-
Natural magna stone, cedar siding, and synthetic stucco exterior
-
6" exterior walls with R-19 insulation
-
Westile "Beaver Creek Blend" concrete tiles on cold roof with R-38 insulation
-
Gas fired domestic (common) hot water
-
High efficiency gas hydronic baseboard heat
-
Year round outdoor spa wtih landscaped patio area
Site Features:
-
Adjacent to Chair 14
-
Ski in access via Creekside Park
-
Located next to Beaver Creek
-
Adjacent to Beaver Creek Golf Clubhouse and Course
-
Expansive views in a sunny location
-
Landscaped with sodded lawns, flower beds, Aspen and Evergreen trees
-
Automatic landscape sprinkler system
-
Short walk to village through Creekside Park



